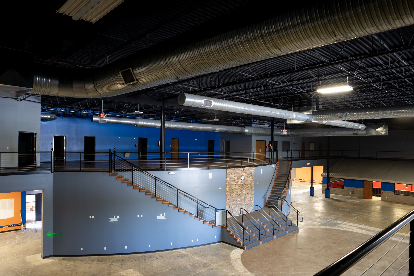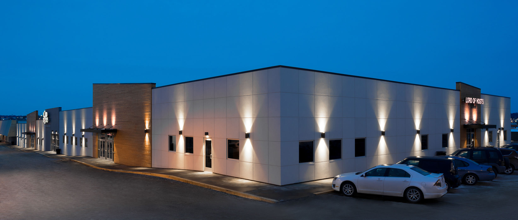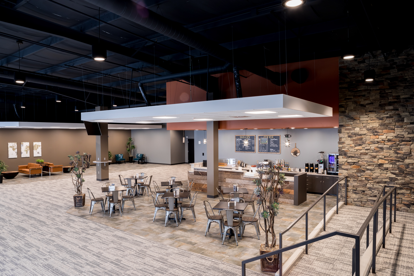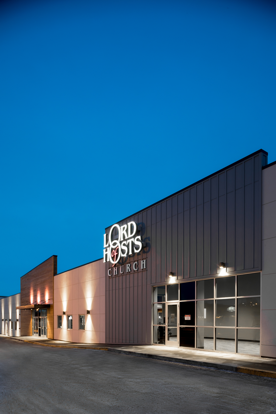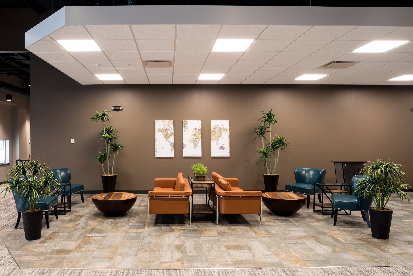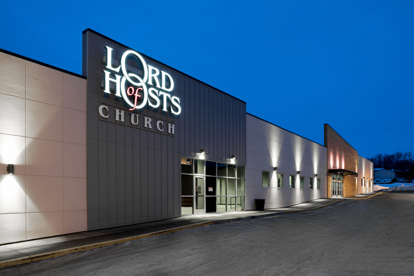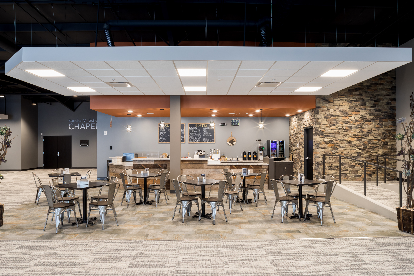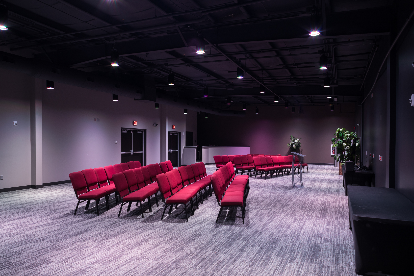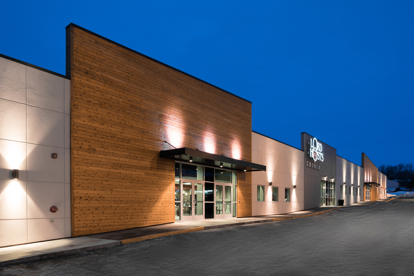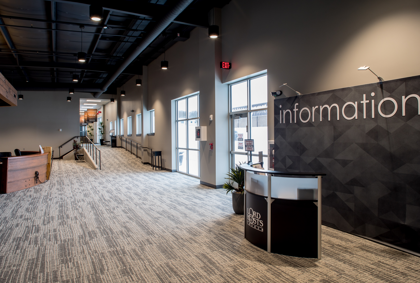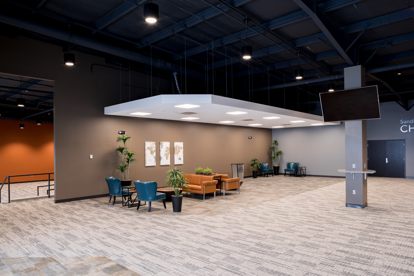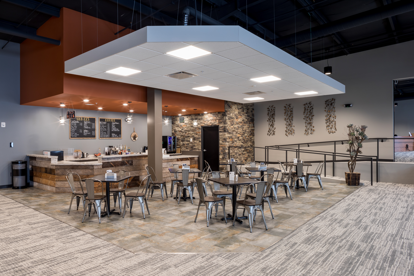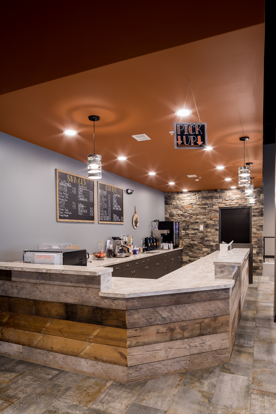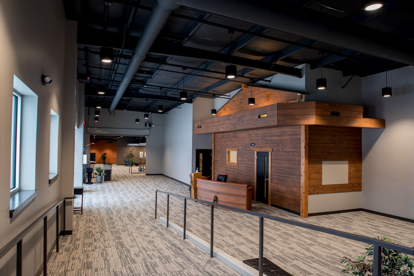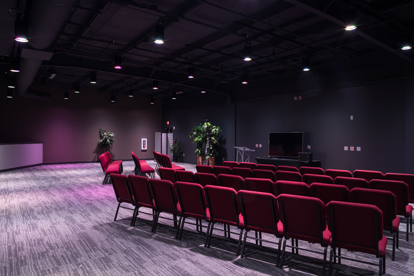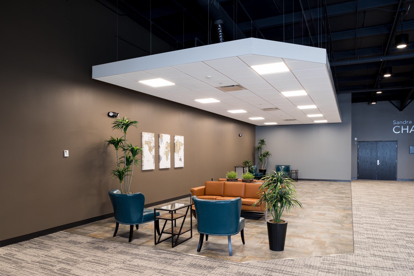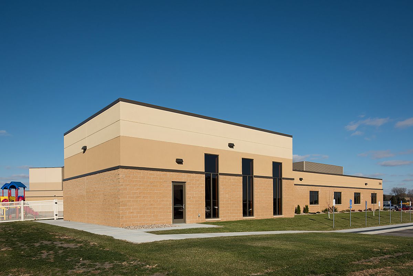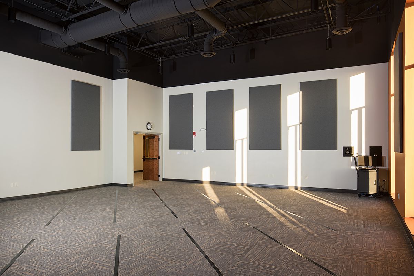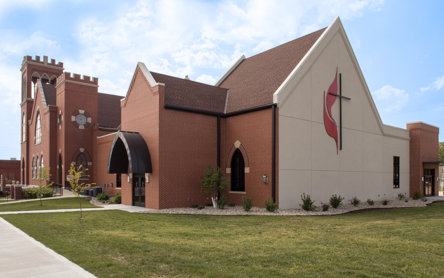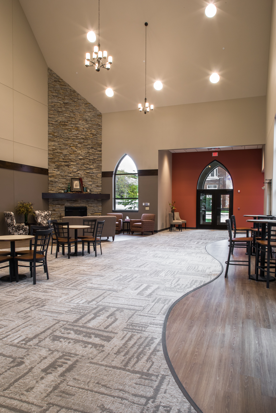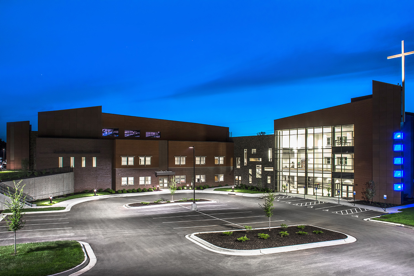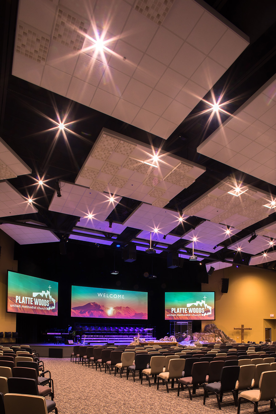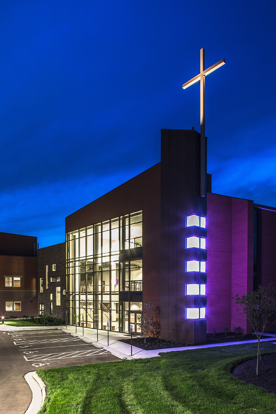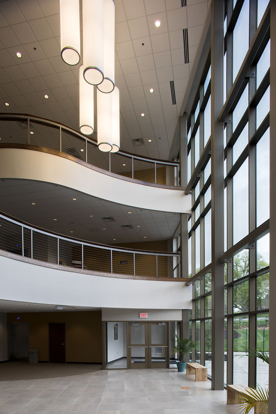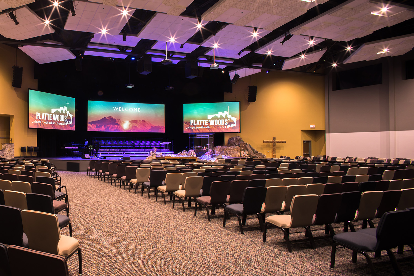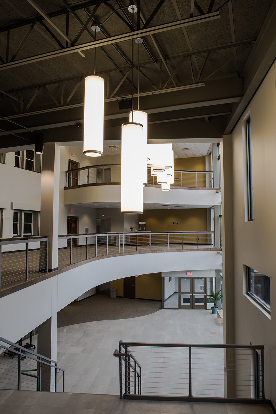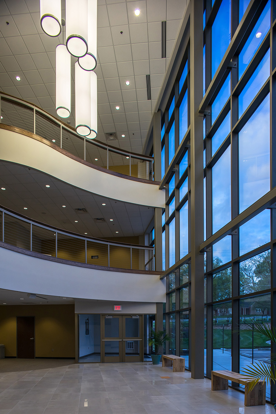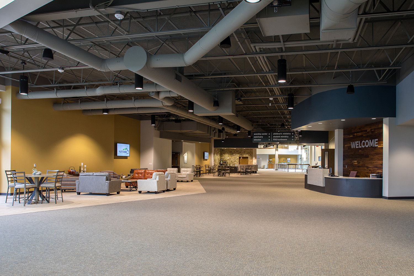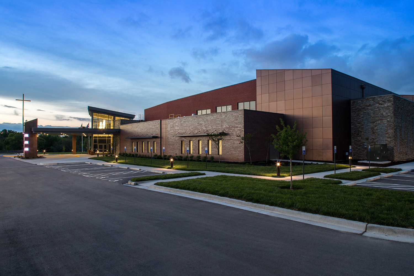Lifesong Church opened its doors in 2006, first meeting in the Blackstone Valley Cinema de Lux, located in Millbury, Mass. As it grew, church leaders were looking to establish a more permanent location and presence in their community and reached out to architectural firm Mantel Teter in Kansas City, Mo., to help them transition to a permanent space.
Continue reading.
The Pantone Color Institute recently announced its 2019 Color of the Year, with Living Coral taking the honor.
“It is a guide that forecasts the popular colors in design,” says Amy Wax, an international color consultant. “The Color of the Year can also serve as inspiration to see what colors would be great to tie into décor and focal pieces of a church.”
Numerous factors are considered when selecting the Color of the Year. The goal is to capture “what’s in the year” and offer insights on how prevalent colors are shifting.
“We travel globally and research extensively as we pick up cues that emerge in seemingly disparate industries that can signal a direction for a given color family,” Pantone explains on its website. “As we cull through this information and find commonalities in color, we also give a lot of thought to how people select paint colors and which colors are most applicable for their needs while remaining mindful of the color trends of years past.”
Continue reading.
Midwestern Baptist Theological Seminary, located in Kansas City, Missouri, recently completed renovating their Trustee Building to provide improved state of the art classrooms and staff office space at the core of the seminary campus. "Our team is thrilled with how the project turned out, the spaces are even more functional and relevant for their staff and students.” commented Skyler Phelps, the Project Architect. Pearce Construction served as the general contractor.
Believing in what cannot be seen is a fact of life in religion. It’s also the case when it comes to acoustics, where sound interacting with the broadly variable geometry of church architecture can create anything from a heavenly aural penumbra around music to an echoic jumble around the spoken word.
In the past, knowing which way it was going to turn out was often as much a gamble as it was a sure thing. However, house-of-worship AV systems consultants and specifiers are increasingly turning to acoustical consultants and technology to help them know what a new or renovated church’s sonic future might hold.
Their tools are room-simulation and acoustical-evaluation software such as CATT-Acoustic, Odeon and EASERA. The platforms have been in use for about a decade, but their use has become much more widespread in the last several years, applied to a wider range of projects and venues, including more and more often, houses of worship.
Continue reading
Mantel Teter takes the plunge into the realm of virtual reality.
Some are challenged to visualize what a facility will look like or what a spatial experience will feel like from looking at 2-D drawings, simple 3-D images or even computer generated fly-throughs. These computer-generated images are, in many ways, an updated version of the hand-drawn renderings of the past. Virtual reality takes the client experience during the design phase to a whole new level.
Read more.
Building the right space at the right time is the ultimate goal of every church building project. Once a church has tracked attendance information over time, it can make an informed decision about the amount of space needed for ministry expansion. Armed with this hard data, you’re ready to consider what kind of space to build.
Click here for three tips regarding how much space to build.






















