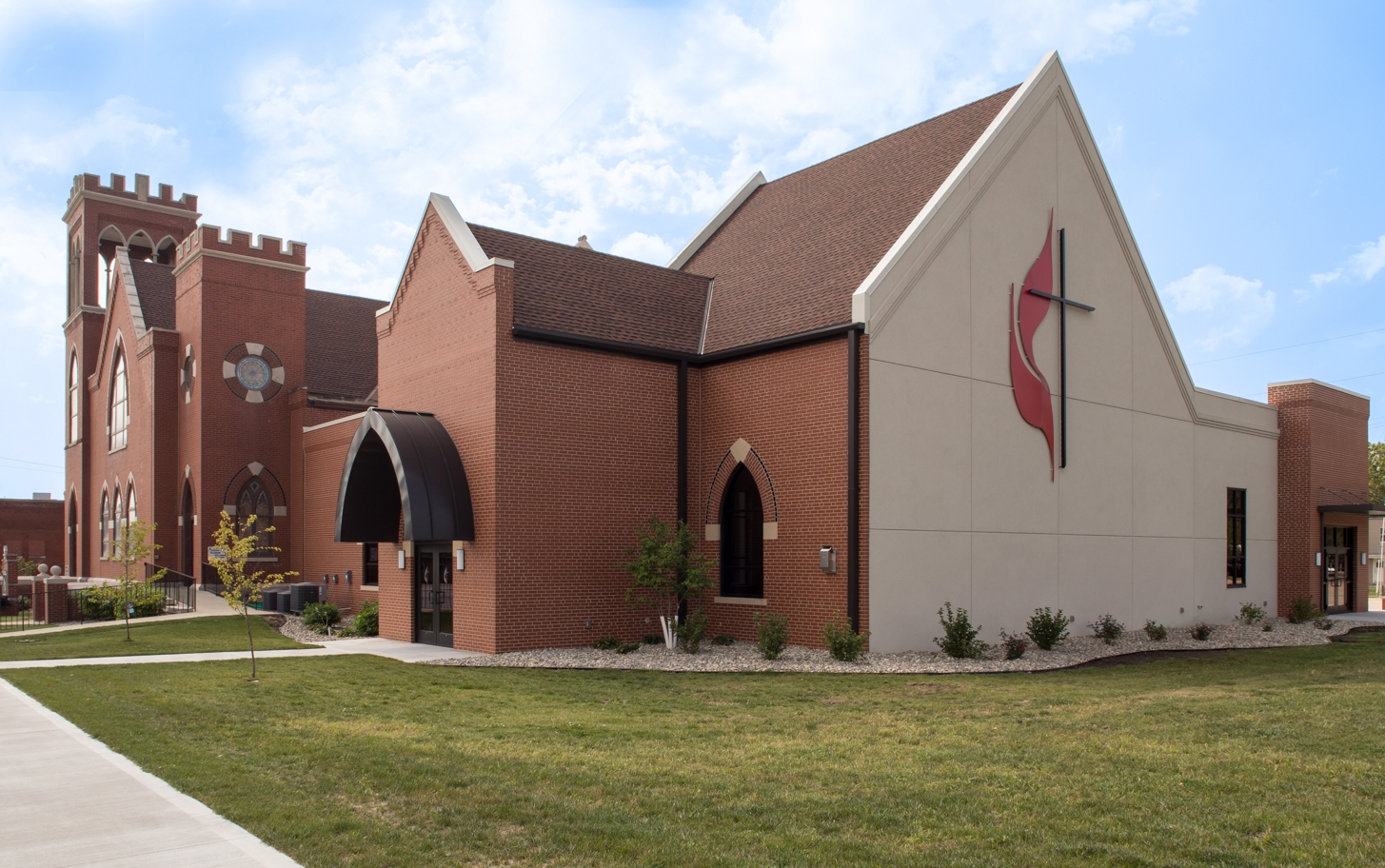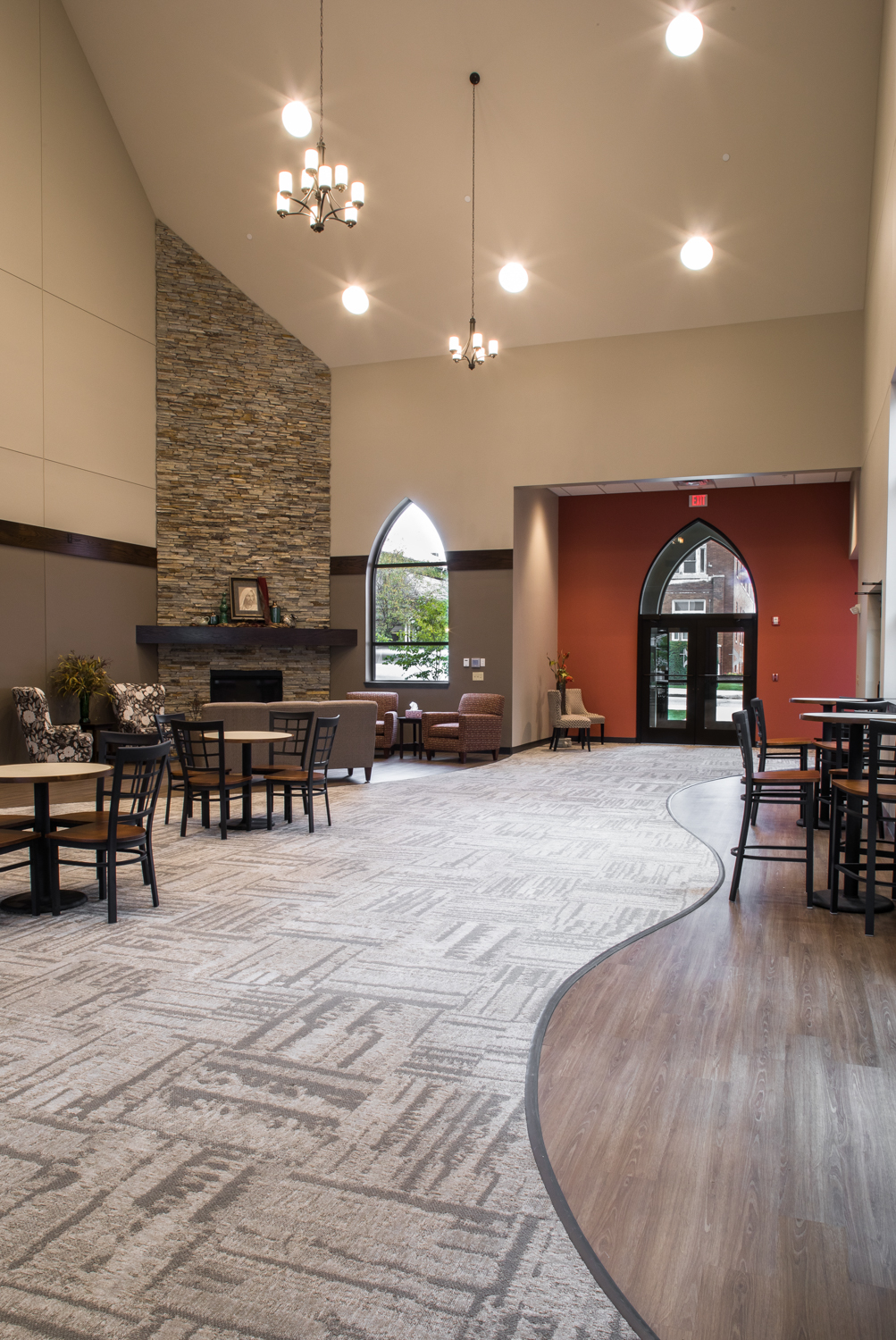Image Courtesy of Emmalee Schaumburg
Located in the heart of downtown Maryville, Missouri, First United Methodist Church has a long rich history of serving this community. The congregation still worships inside the Sanctuary built in 1897! While space for worship capacity is still available, the church facility lacks several key features for modern relevant churches today. Following the Healthy Church Initiative study, the building committee identified a few key features needed. They were: identifiable entry, accessibility (elevator), gathering space for connection, renovation of children’s ministry spaces.
With this list of needs, First UMC called on Mantel Teter to lead them in the planning and design process. As a downtown church, property is limited and space utilization must be maximized. A phased design solution allowed the church to meet all the key needs, while providing for expansion to allow a future fellowship hall that would also be used to host community events in partnership with the City of Maryville and NW Missouri State University.













