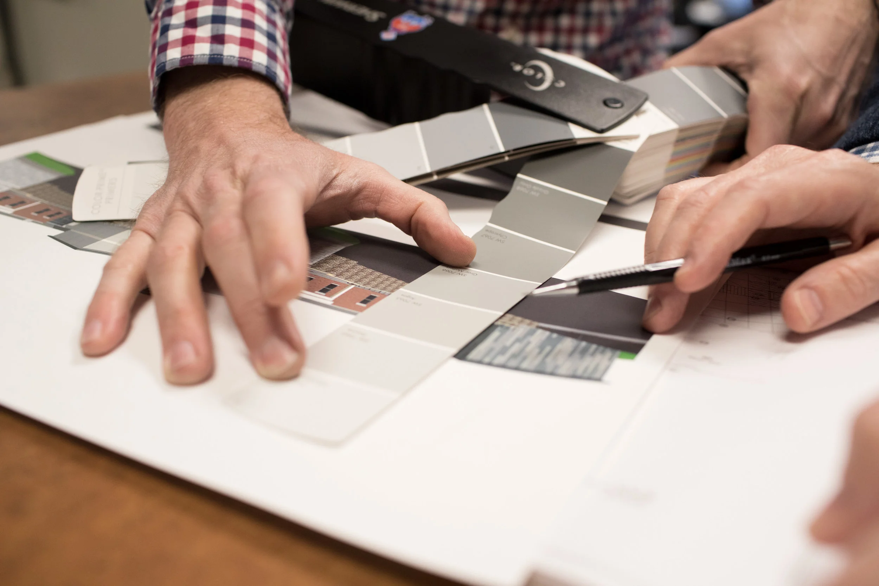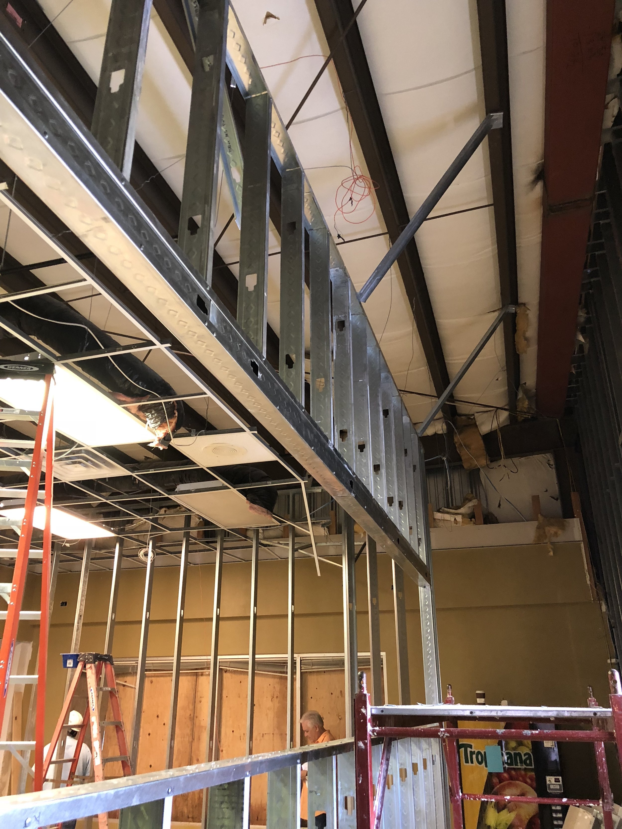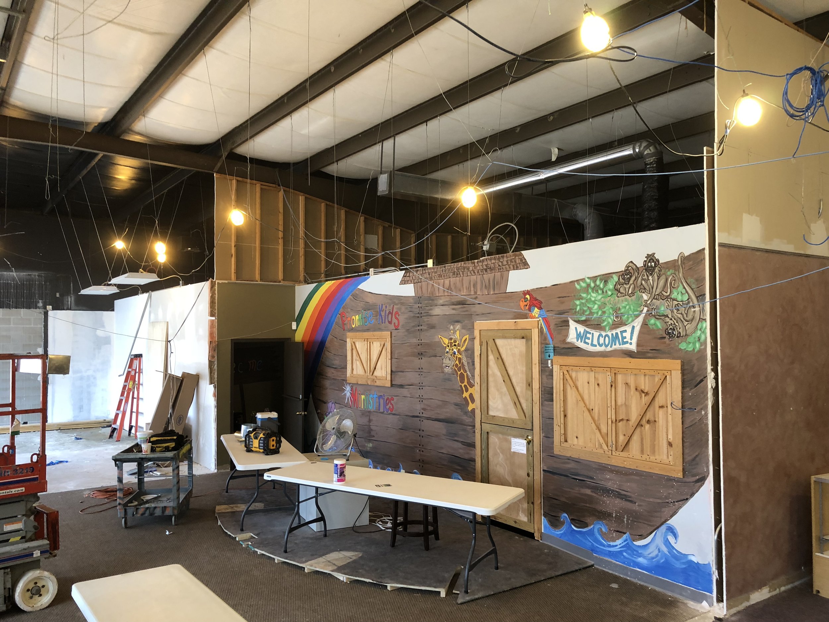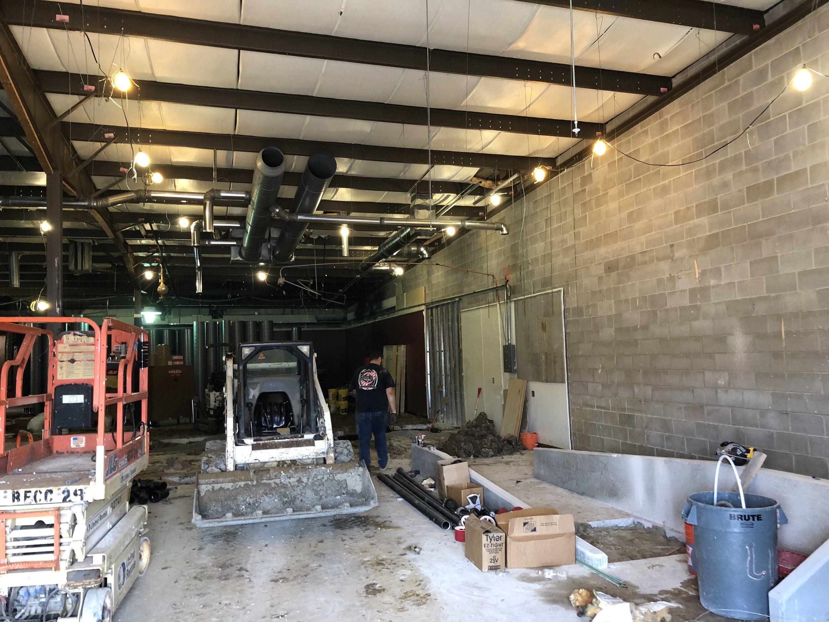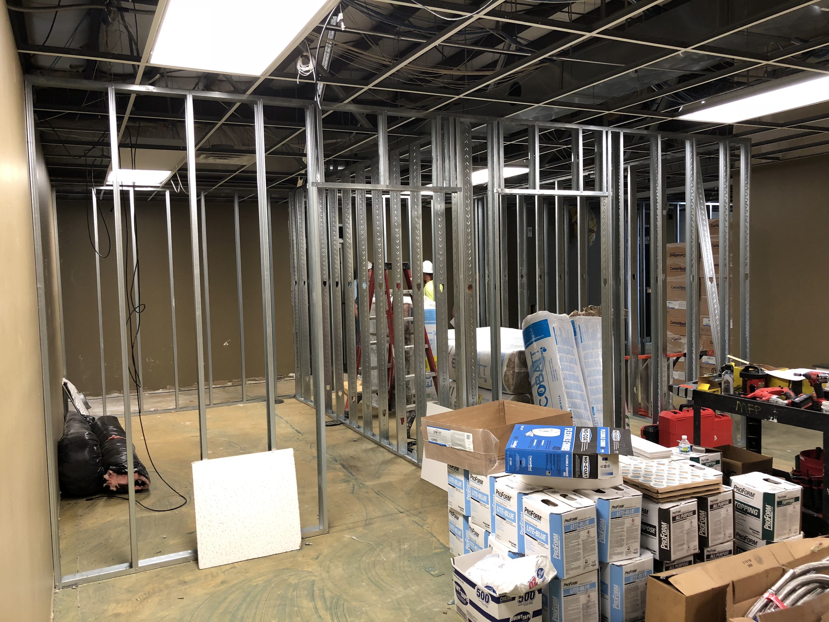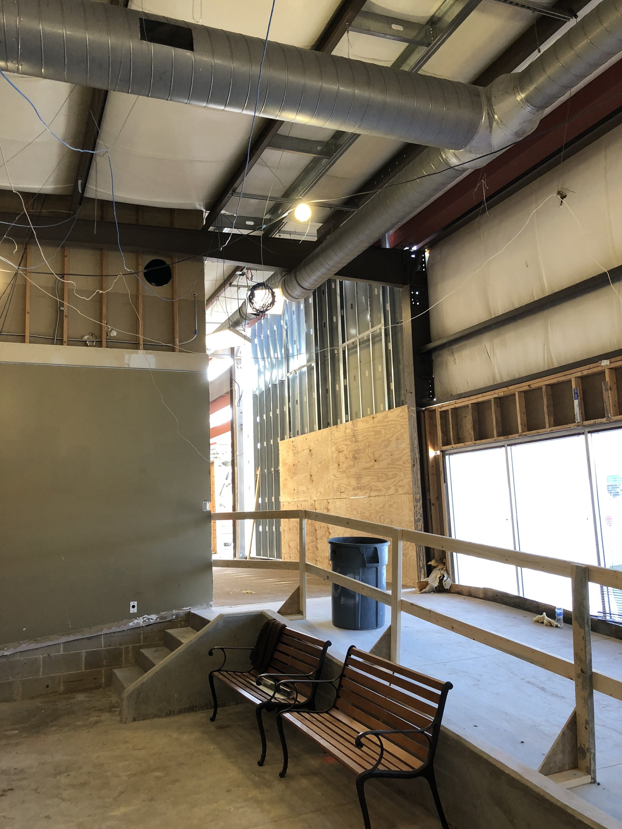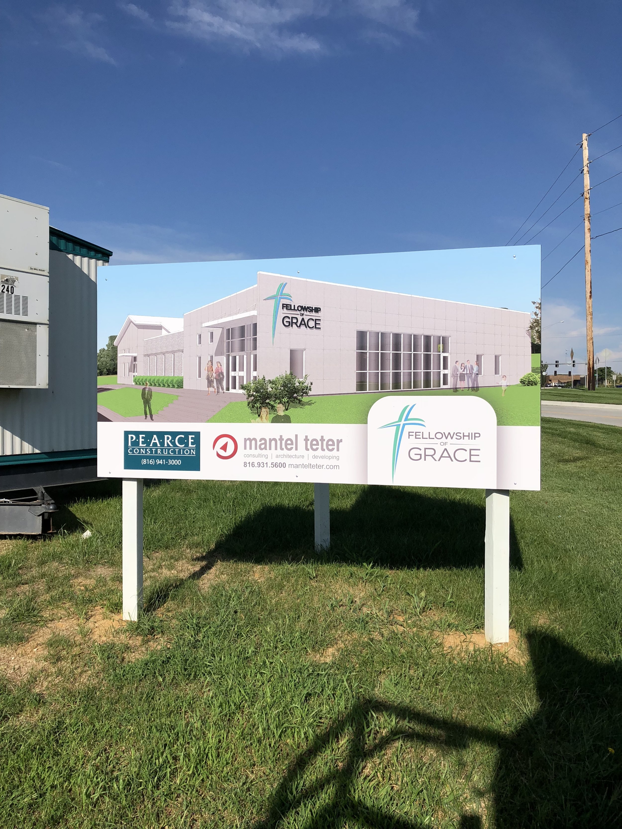Midwestern Baptist Theological Seminary, located in Kansas City, Missouri, recently completed renovating their Trustee Building to provide improved state of the art classrooms and staff office space at the core of the seminary campus. "Our team is thrilled with how the project turned out, the spaces are even more functional and relevant for their staff and students.” commented Skyler Phelps, the Project Architect. Pearce Construction served as the general contractor.
Check out the latest construction progress at Mill Creek Community Church in this drone flyover provided by Pearce Construction.
Lord of Hosts Church recently purchased a shopping center, Millard Plaza, where they had been leasing space. The project included a major upfit and update of the interior spaces and an exterior façade renovation to this existing retail building. "This project has been transformational as new life and use is reborn into an old retail building.” commented Brian Rathsam, the Project Architect for the project.
On Friday October 5, 2018, the Department of Fine & Performing Arts and the Pool Art Center Gallery held an opening reception featuring works by our very own, Skyler Phelps and Brian Rathsam, along with other Drury University Alumni. Below are a few photos from the event.
Believing in what cannot be seen is a fact of life in religion. It’s also the case when it comes to acoustics, where sound interacting with the broadly variable geometry of church architecture can create anything from a heavenly aural penumbra around music to an echoic jumble around the spoken word.
In the past, knowing which way it was going to turn out was often as much a gamble as it was a sure thing. However, house-of-worship AV systems consultants and specifiers are increasingly turning to acoustical consultants and technology to help them know what a new or renovated church’s sonic future might hold.
Their tools are room-simulation and acoustical-evaluation software such as CATT-Acoustic, Odeon and EASERA. The platforms have been in use for about a decade, but their use has become much more widespread in the last several years, applied to a wider range of projects and venues, including more and more often, houses of worship.
Continue reading
UNLEASH: RELEASING THE GOSPEL POTENTIAL OF YOUR CHURCH
The purpose of the event is to develop Great Commission momentum in your church. Your team will experience the foundations of Intentional GrowthPlanning and leave with a clear vision and action plan to double your Kingdom impact.
The workshop will be led by an experienced Intentional Churches facilitator alongside two additional Intentional Churches coaches who assist during the event. The facilitators and coaches use Intentional GrowthPlanning to grow their church and coach and train other churches to do the same.
Continue reading
This has to be my most frequently asked question during a design process with our clients… “how can we keep our building from looking dated in 10, 15, 20 years”? My first response is always “you can’t.” Design trends come and go. What is popular today may not be tomorrow. Unfortunately, for most of our clients, the ability and funds to change their space like owners of hospitality spaces do, is not possible. They cannot switch carpet and countertops every five years. So, the trick is to find little ways to maximize not only the money spent, but the years in which our products will last. The good news for our clients is that there are several ways we can achieve a “timeless” look and beat those fleeting design trends.
1. Stay as neutral as possible with your most expensive and longest lasting materials. For example, don’t pick red carpet, blue countertops or overly trendy-looking tile. Instead, let your paint and accent colors be the trend. Green is very in right now. Paint a wall or two in your lobby green and the rest can stay very neutral. Paint is easy and inexpensive to change, especially if it’s just one wall.
Continue Reading
When Gladstone, Mo.-based Antioch Bible Baptist Church found itself with not enough room to properly support its children’s ministry, it called upon Kansas City’s own Mantel Teter to design a new 27,000-square-foot addition to accommodate their needs.
Pearce Construction built the new building, which contains a cutting-edge children’s worship space with AVL design by Stark Raving Solutions, on the church’s campus.
The two-story building, completed this spring, now supports nursery and preschool all the way up to 5th grade age groups in classrooms of various sizes.
Read the full article.
Construction is underway at Vineyard Church. Check out the progress in this drone video from Pearce Construction.
Architecture throughout time has always been a field of communication. As architects and designers, we are constantly communicating our perceptions and sharing our ideas with others. When we share our ideas with other architects and designers alike, we speak the same language, and rely on our drawings to be a translator when something isn’t clear. Our experiences in school and years of practice often assist us in seeing the iterations and progression of a project. However, those without an architecture background may not necessarily speak that same creative language. Whether it be clients or family members asking about your work, sometimes our drawings or renderings can’t fully express the experience we are trying to evoke.
Read more.
Behind every great project, there is a great team. Every design and construction project is unique, with a variety of services required to transform generalized concepts into reality. Like basketball teammates passing the ball to one another to find the best shot, each teammate plays a specific, meaningful role. To win, each team member must communicate effectively, exhibit strong leadership skills, be creative and precise.
Read more.
Mantel Teter takes the plunge into the realm of virtual reality.
Some are challenged to visualize what a facility will look like or what a spatial experience will feel like from looking at 2-D drawings, simple 3-D images or even computer generated fly-throughs. These computer-generated images are, in many ways, an updated version of the hand-drawn renderings of the past. Virtual reality takes the client experience during the design phase to a whole new level.
Read more.








