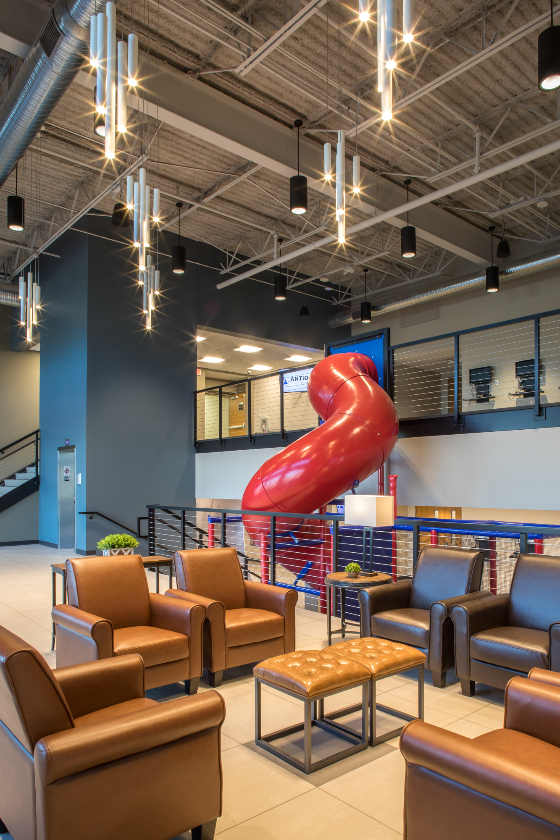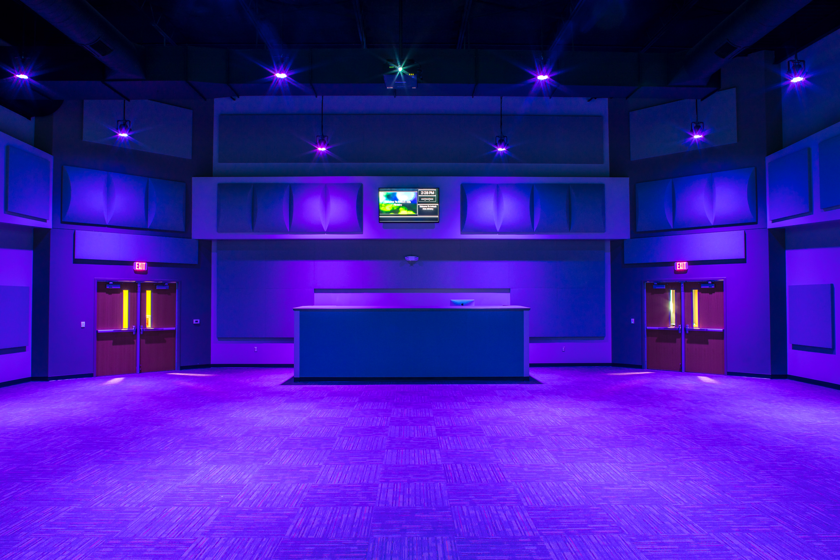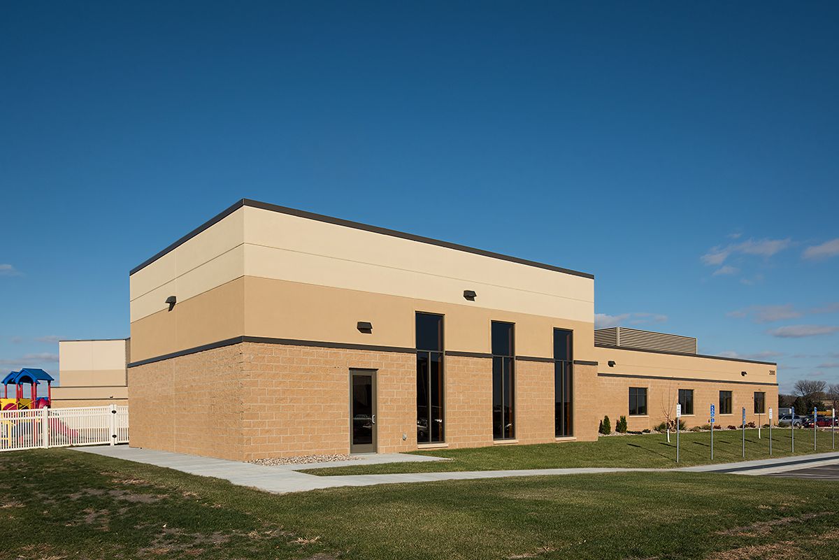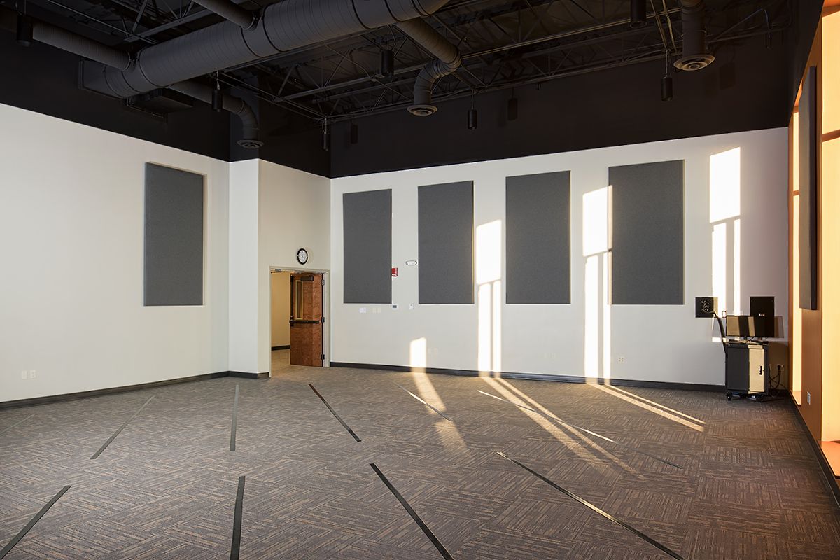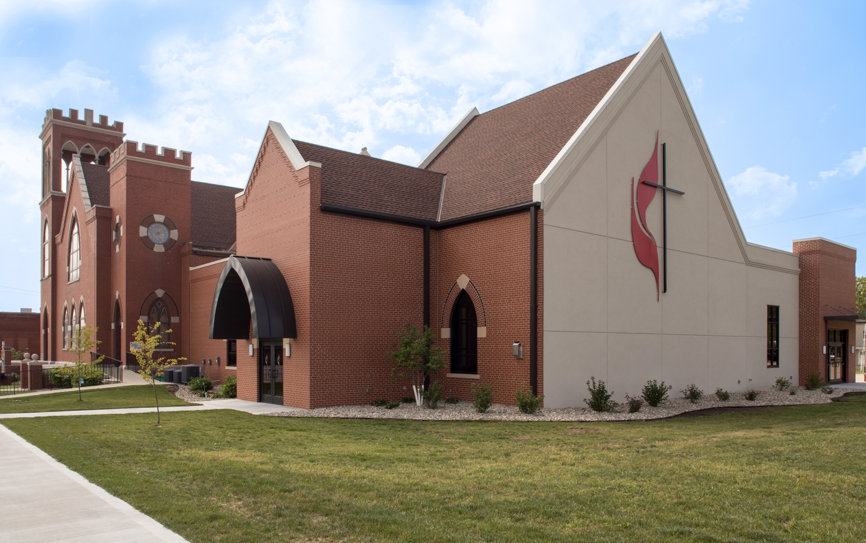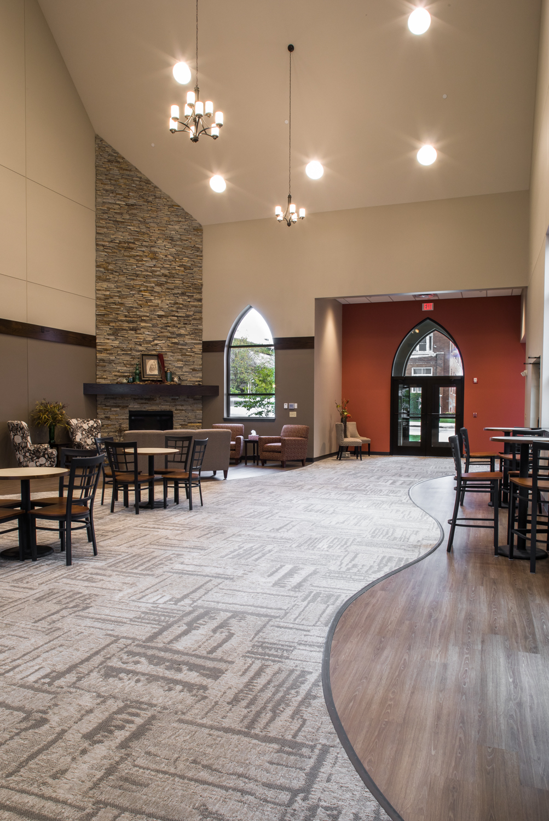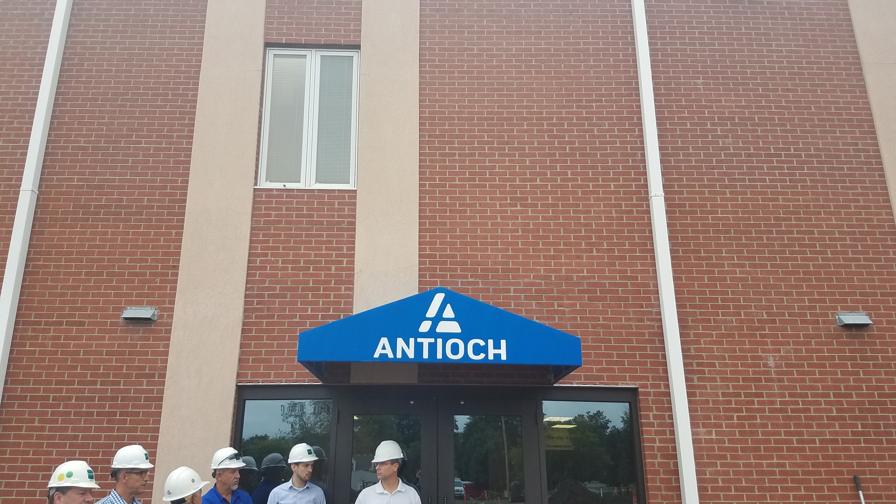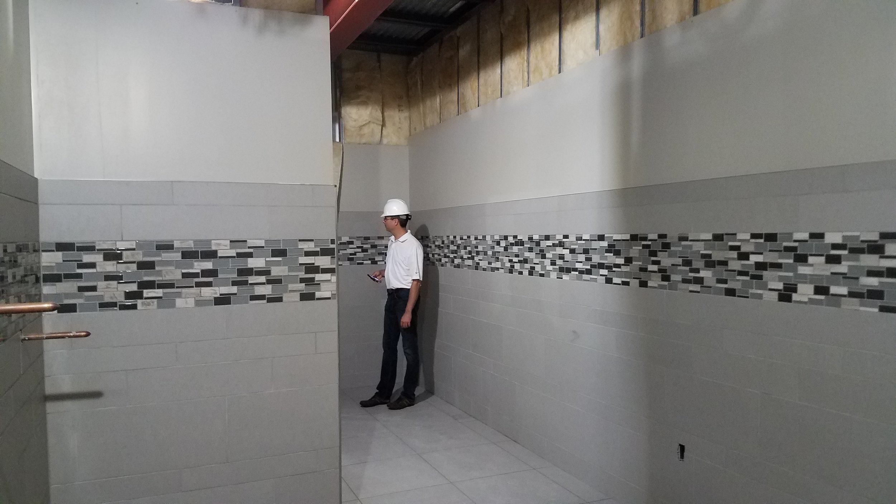The sense of arrival. Psychologically, it symbolizes the completion of a journey. Excitement is present when a destination is achieved and the experience of what lies ahead is in store. Upon arrival to a church facility, people process through a series of motions as the experience of arrival is achieved. Together, site and building work to complete the sense of arrival and enrich the experience.
Click here for FIVE things to consider when contemplating how to create or improve this experience.
Most of us have "enjoyed" the experience of making multiple trips to the hardware store when attempting to install what often seems to be the simplest of tasks. After this task consumes most of the day, including all kinds of time that was not planned, we rock back and ask ourselves, "why didn't I just hire a professional?".
Read more.
The amateur in the scenario above most likely just spent twice or more in time and money, than if a professional would have been hired. This reminds me of a quote from the famous oil well firefighter, Paul "Red" Adair. He would tell folks, "If you think it’s expensive to hire a professional……wait until you hire an amateur!". Candidly, he's right.
Grace Community Church - located in Smithville, Missouri, is ready to begin construction with Kansas City based contractor Pearce Construction. The church will be adding facilities to provide more space for worship, children, and connection.
Bear Valley Church - located in Lakewood, Colorado, recently selected Kansas City, Missouri based architect Mantel Teter to update their campus master plan for this growing church. Immediate facility needs include more seats within the existing worship space, better configured children’s ministry space and student ministry space, while improving wayfinding and connection. Providing owner’s representation and organizing the process on behalf of the church is Charlotte, North Carolina based Cool Solutions Group. "Our team is excited to partner with Tim Cool and the team at Bear Valley Church to design renovated and expanded facilities to expand this church’s reach and mission in the greater Denver area." stated David Evans, President of Mantel Teter and Principal for the project.
Antioch Bible Baptist Church, located in Gladstone, Missouri, recently held a ribbon cutting ceremony and open house celebration for their new Antioch Kids Center and lobby. We were honored to be a part of the celebration alongside our construction partner, Pearce Construction.
By Suzanne Hogan, KCUR 89.3
Getting the pipe organ Opus 22 installed and settled in its new Prairie Village home at Village Presbyterian Church was no small task.
It's a massive instrument. Standing 24 feet tall, it takes up the whole back wall of the church. It weighs 17 tons, and has 3,600 pipes inside. Some of the pipes are as tall as 16 feet, while others are just a few inches. And each pipe has been carefully voiced so it sounds just right, a process that took 40,000 hours of labor.
Click here for the full article.















