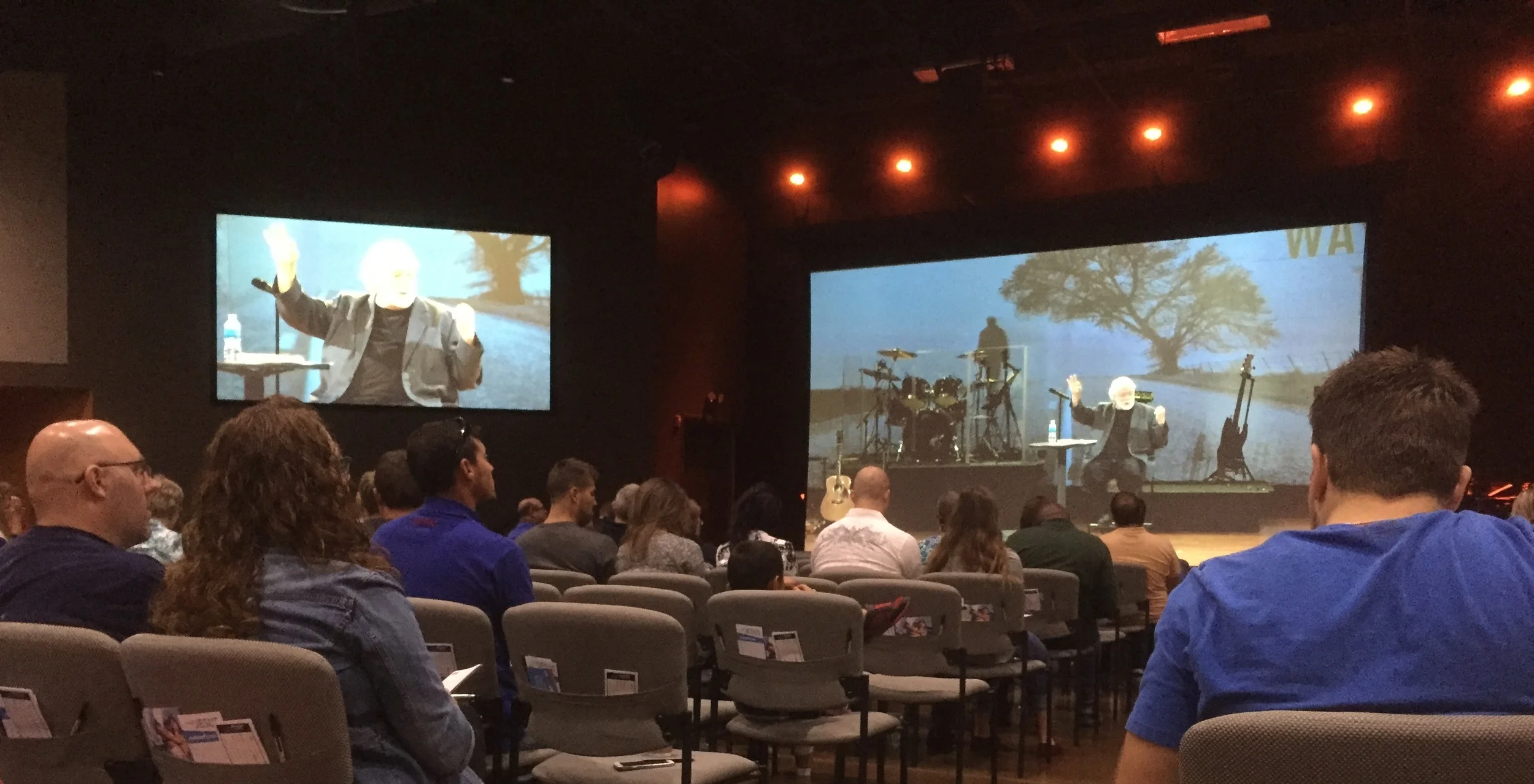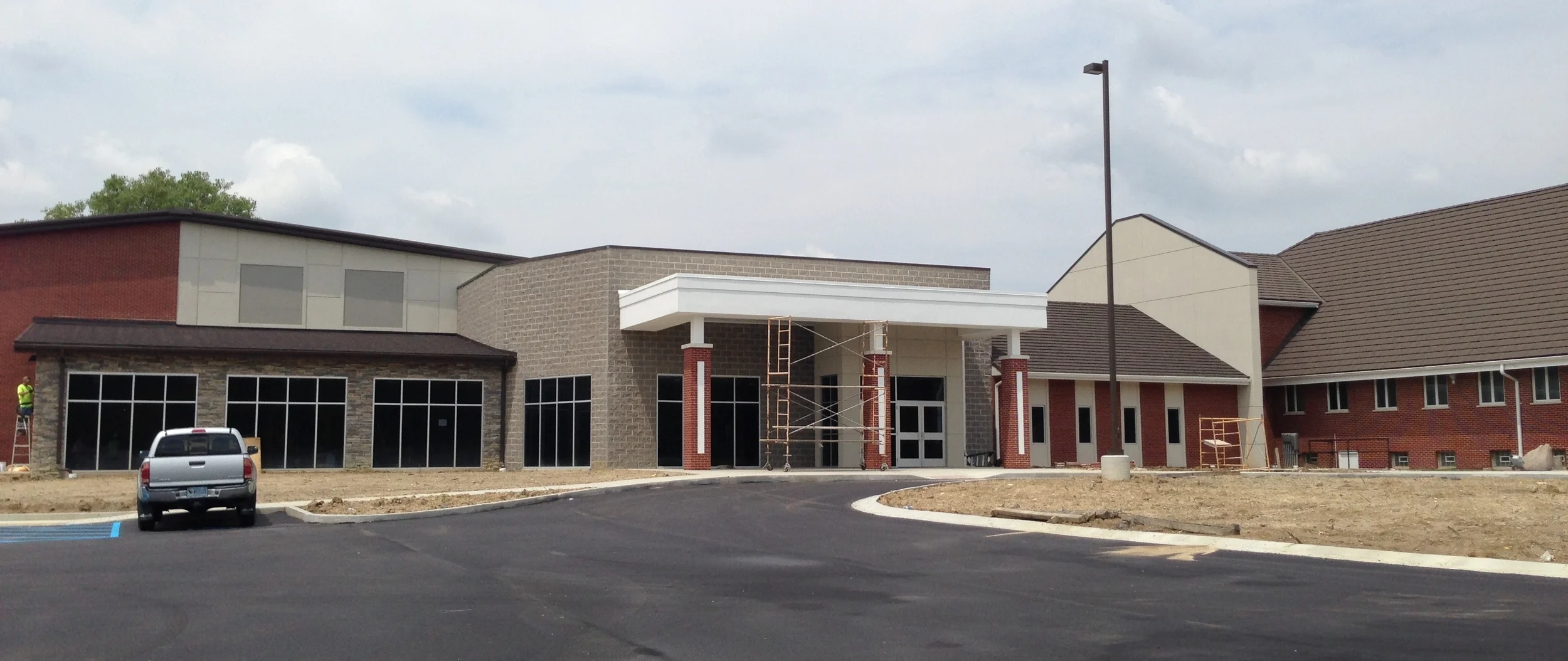Christ the King Lutheran Church, located in Lake Ozark, Missouri, held their dedication service on Sunday, January 10, 2016. St. Charles, Missouri based contractor JHooker Construction and Kansas City, Missouri based architect Mantel Teter teamed up to design and build this new Sanctuary facility to best satisfy the growing ministries of the church and their long-term vision. The project also includes expansion to their Lutheran school, King's Academy. Professional photos to come in the Spring!
Viewing entries in
Announcements
The Summit, located in Lee's Summit, Missouri, broke ground on their 750 seat auditorium on Sunday, January 10, 2016. They had several complications in preparation for the service that morning, read what senior pastor, Jim Preisig, had to say about the day:
It would be no exaggeration to say that everything that could go wrong in the preparation for our groundbreaking ceremony actually did.
First, the weather was crazy, with torrential rain for several days prior. And then it became bitterly cold, with the temp falling precariously close to zero on Sunday morning.
We were honored to be apart of Abundant Life Baptist Church's first service in Lee's Summit, Missouri. The service was packed with an energetic crowd. This project has been a true labor of love for our team over the last four years. Below are a few photos Skyler snapped with his phone.
Westside Family Church held their dedication service on Sunday, September 13, 2015.
After leading the church staff through the Mantel Teter visioning and discovery process we were able to identify the needs of the church and start the design process to meet their objectives. These objectives included a 500 seat video venue auditorium which flows seamlessly with their existing 1,100 seat main auditorium, new middle school, high school and children's ministry space and a new lobby that blends with their current lobby. The team brought on general contractor, Pearce Construction, early on in the design process to assist with cost estimating and cost control.
First Baptist Church - located in Gallatin, Tennessee, recently selected the design-build team of Smyrna, Tennessee based contractor Dow Smith Contracting and Kansas City, Missouri based architect Mantel Teter to design a new facility re-use plan for this growing church. Immediate facility needs include an entry/gathering area and children’s ministry space. "Our team is thrilled to work on this project where new facilities will be added to existing ones, while repurposing existing space." stated David Evans, President of Mantel Teter and Principal for the project.
Living Hope Baptist Church - located in Bowling Green, Kentucky, recently selected the design-build team of Smyrna, Tennessee based contractor Dow Smith Contracting and Kansas City, Missouri based architect Mantel Teter to design a new facility re-use plan for this growing church. Immediate facility needs include an entry/gathering area and additional student ministry space. "Our team is excited and challenged to work on a project where existing facilities will be reborn and given further meaning to impact the Kingdom” stated Brian Rathsam, Project Architect for the project.
Living Hope Baptist Church - located in Bowling Green, Kentucky, recently selected the design-build team of Smyrna, Tennessee based contractor Dow Smith Contracting and Kansas City, Missouri based architect Mantel Teter to design a new facility re-use plan for this growing church. Immediate facility needs include an entry/gathering area and additional student ministry space. "Our team is excited and challenged to work on a project where existing facilities will be reborn and given further meaning to impact the Kingdom” stated Brian Rathsam, Project Architect for the project.
Trinity Bible Church - located in Lafayette, Louisiana, recently selected the design-build team of Mandeville, Louisiana based contractor Kent Design Build and Kansas City, Missouri based architect Mantel Teter to update their campus master plan for this growing church. Immediate facility needs include an entry/gathering area, worship space, and children’s ministry space. "Our team is excited to partner with Kent Design Build and Trinity Bible Church to develop a phased plan and design new facilities to further this church’s mission." stated David Evans, President of Mantel Teter and Principal for the project.
Bethel Church's 600-seat auditorium addition is nearing completion! The church's main campus is located in Crown Point, Indiana, but once they merged with Community Bible Church their multi-site vision for the NW region of Indiana began. Our team is excited to serve the church once again. View more construction photos here.
Congratulations to our newest architect, Brad Athey. Brad recently passed the Architectural Registration Exam. All of us at Mantel Teter are very proud of his hard work and determination. Congratulations, Brad!






